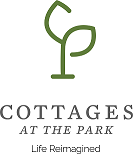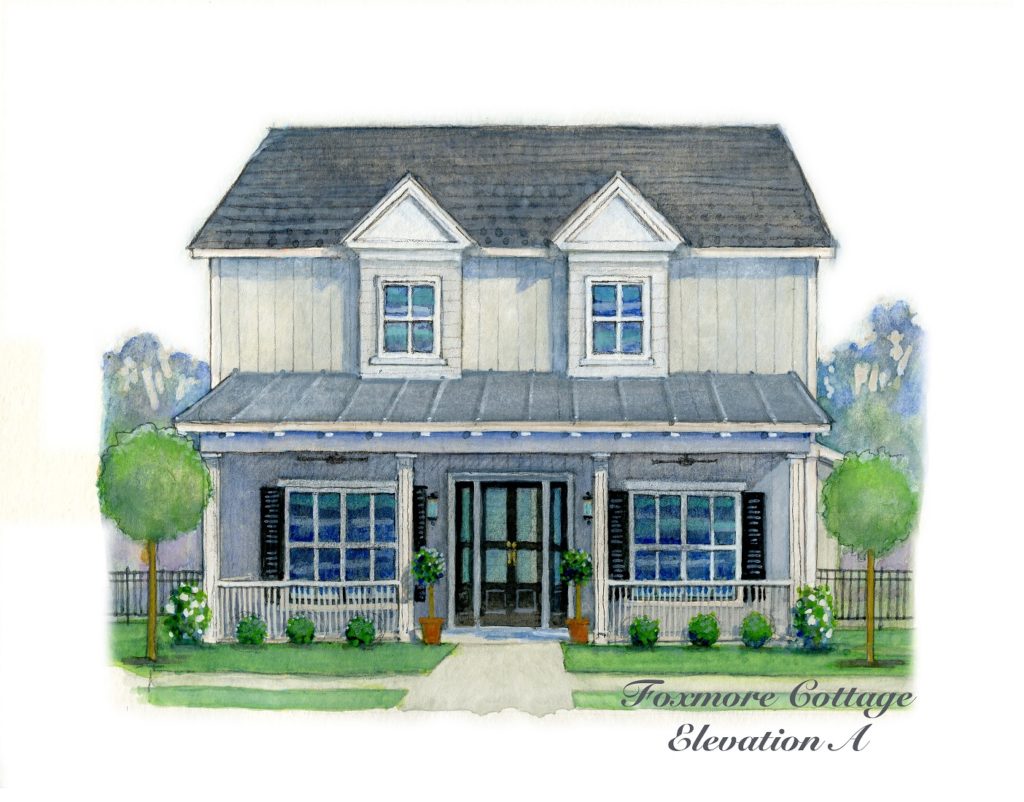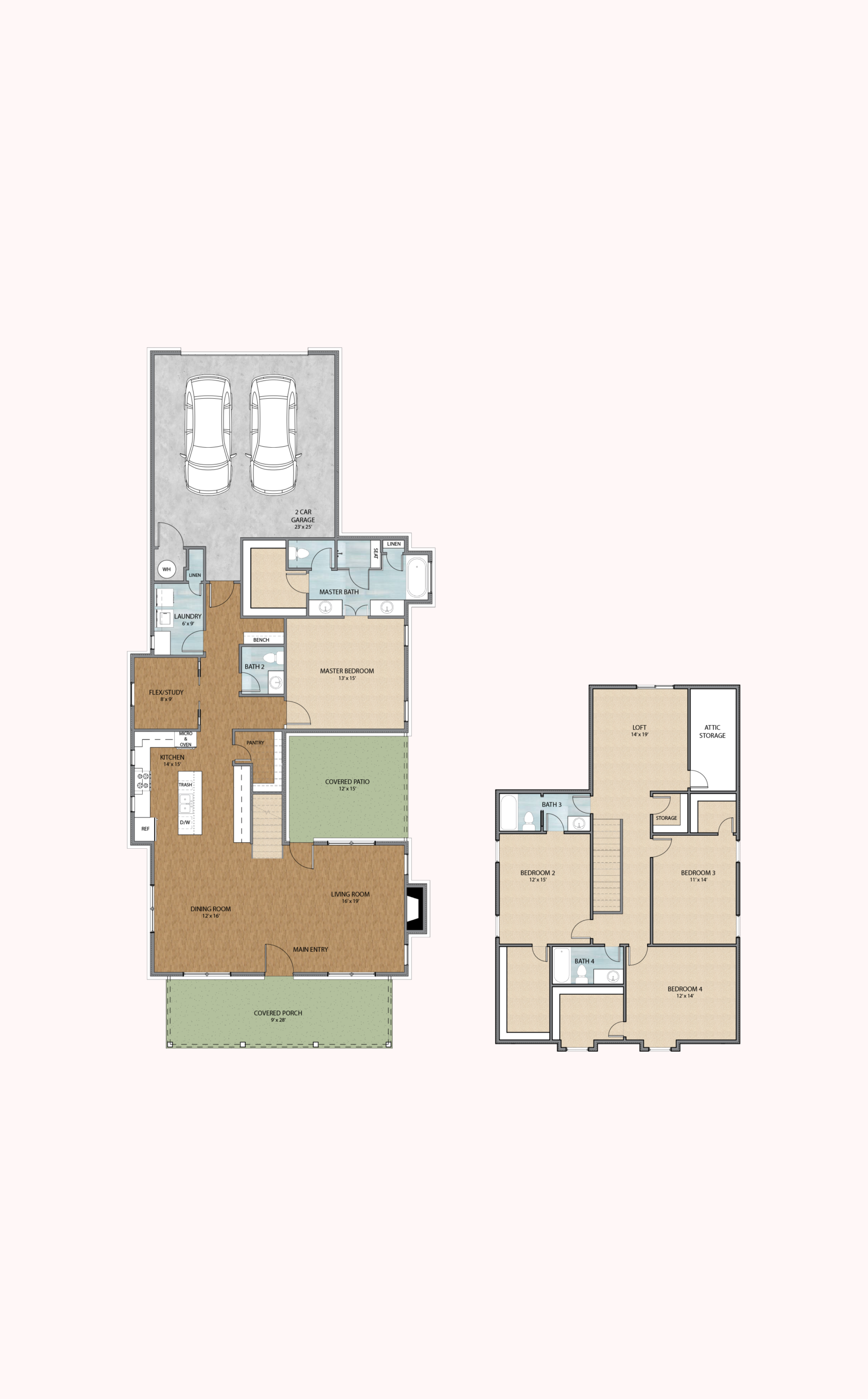Foxmore Cottage Plus
Single Family Home Starting in the Low $600's
The Foxmore Cottage Plus is one of the largest home plans we offer in phase one and has a large family room off the covered front porch. The kitchen is centered on the lower level and is flanked by the dining room creating a generous open floor plan feel. The master suite is on the opposite side of the lower level to create privacy and easy access from the garage. There are many options to change this plan to suit your needs and desires. There are three additional bedrooms upstairs that share two bathrooms and an optional loft area for separate entertainment. The second laundry room option is also right there for convenience. This home has tons of storage and a wonderful covered front porch and side patio for your enjoyment.
Square Feet: 2,858
Stories: 2
Bedrooms: 4
Full Baths: 3
Garage: 2-car
Additional Rooms: Flex/Study, Loft/Game Room (Optional)
Home Features:
- Kitchen island
- Granite countertops
- Stainless steel appliances
- Hard surface flooring
- Walk-in closets
- Fireplace
- Dining room
- Covered front porch
Options:
- Covered patio
- Cable & electric on patio
- Rear entry garage
- Wrought iron fence
- Carpeted bedrooms
- 9’ & 10’ ceilings
- Mud bench/lockers
- Laundry Sink
- Deluxe Kitchen
- Master Bath Deluxe Shower
- Master Bedroom Patio Door
- Study Built-ins
- Interior Fireplace
- Living Room Built-ins


