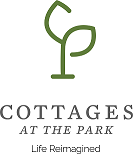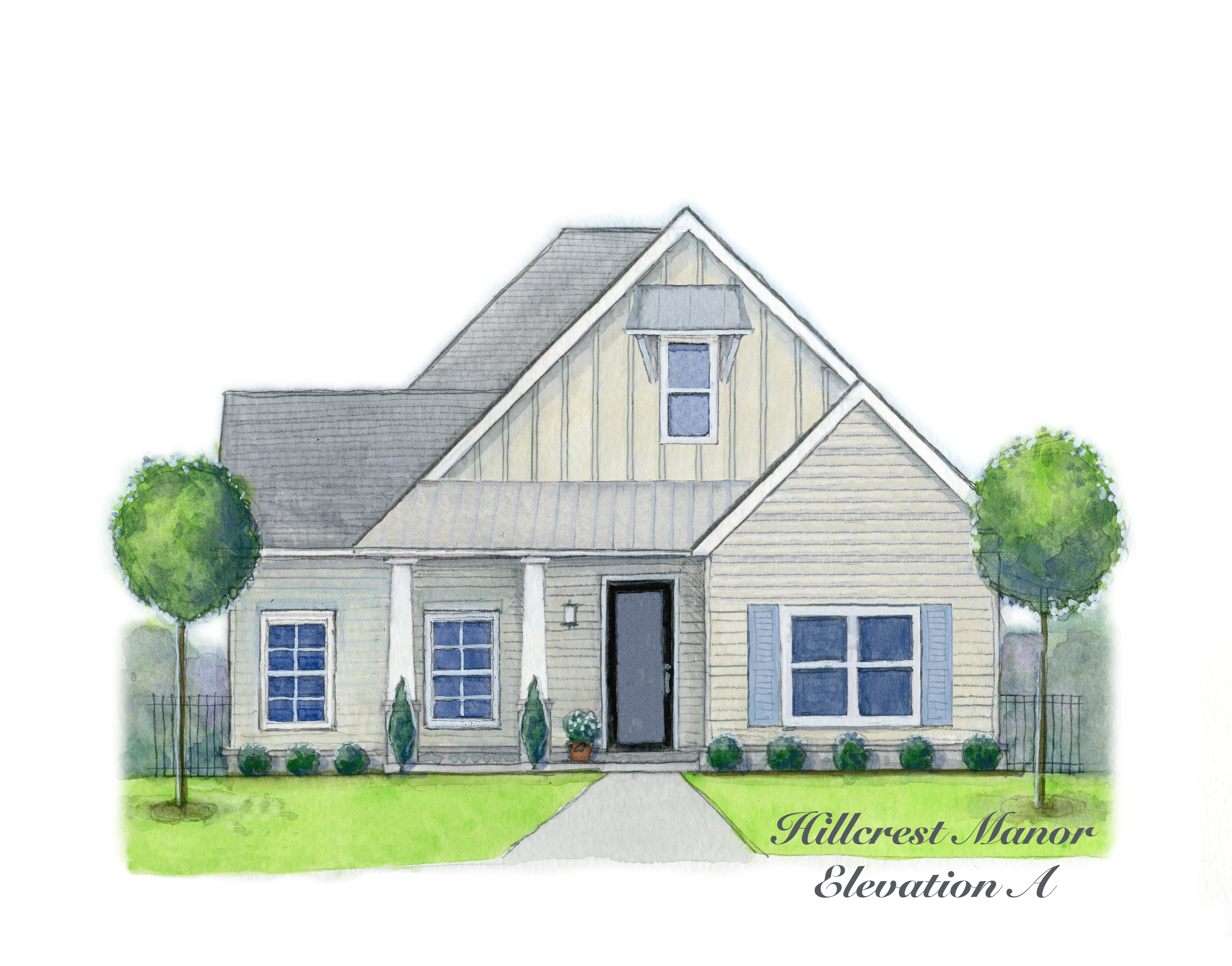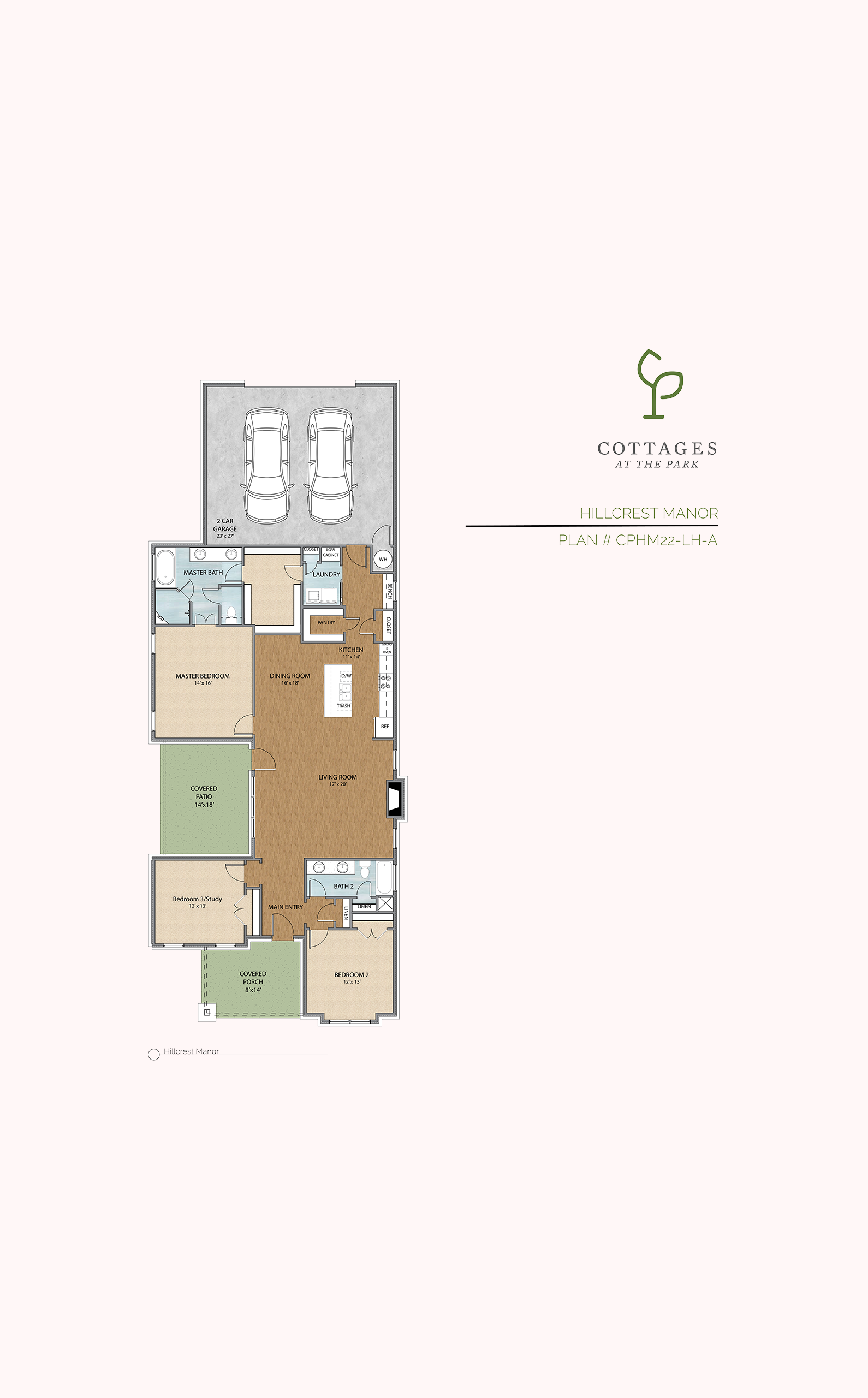Hillcrest Manor
Single Family Home Starting in the Low $400's
The Hillcrest Manor is the smallest of our options but packs a punch with a wide open one level floor plan. The living room has a fireplace to warm your hearts as you look out onto the covered patio and beautiful side yard. The kitchen is also seen from the family room and has an over-sized island for extra seating, a large pantry for storage, and plenty of room for your farmhouse table as well. The master boasts a huge walk in closet and gorgeous bathroom. This is the perfect place to call home when what you want is luxury in a simplistic form.
Square Feet: 1,899
Stories: 1
Bedrooms: 3
Full Baths: 2
Garage: 2-car
Additional Rooms: Study (Optional)
Home Features:
- Kitchen island
- Granite counter-tops
- Stainless steel appliances
- Hard surface flooring
- Walk-in master closet
- Fireplace
- 10’ ceilings
- Covered front porch
- Covered patio
Options:
- Laundry Sink
- Dining Room Built-ins
- Master Bath Deluxe Shower
- Entry Bookcase
- Study Double Doors
- Living Room Built-ins
- Extended Patio
- Cable & electric on patio
- Rear entry garage
- Wrought iron fence
- Carpeted bedrooms
- Walk in pantry
- Built in cabinets
- Guest bath dual sinks
- Mud bench/lockers


