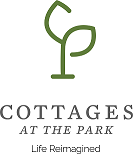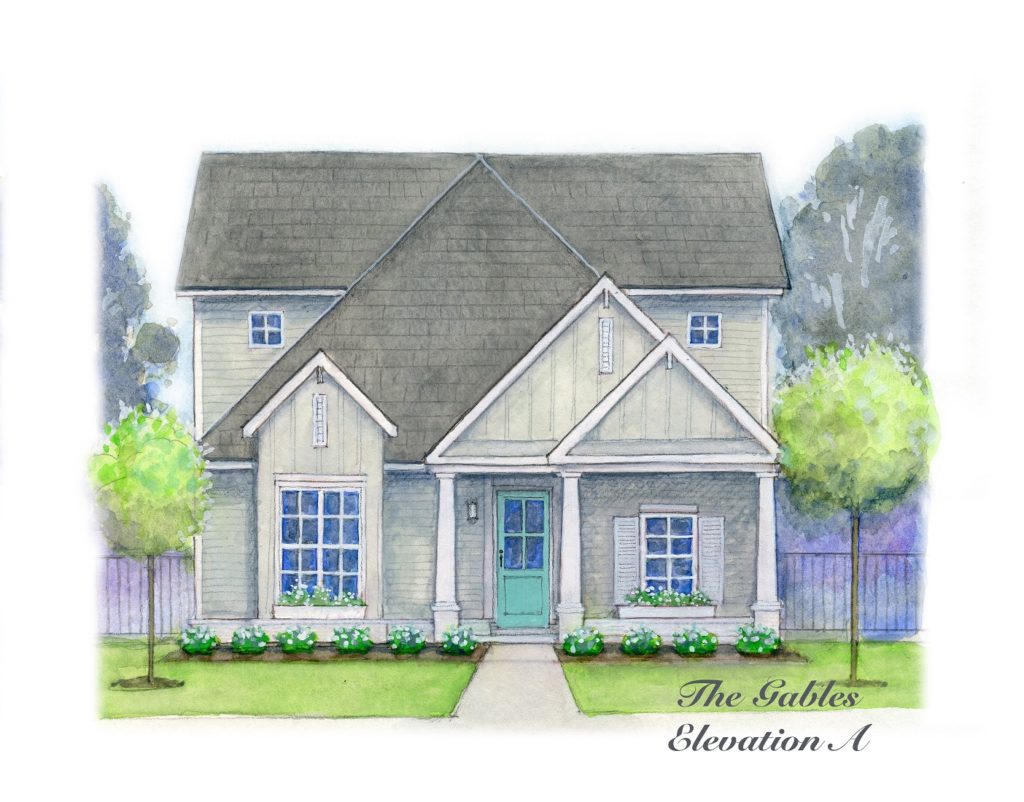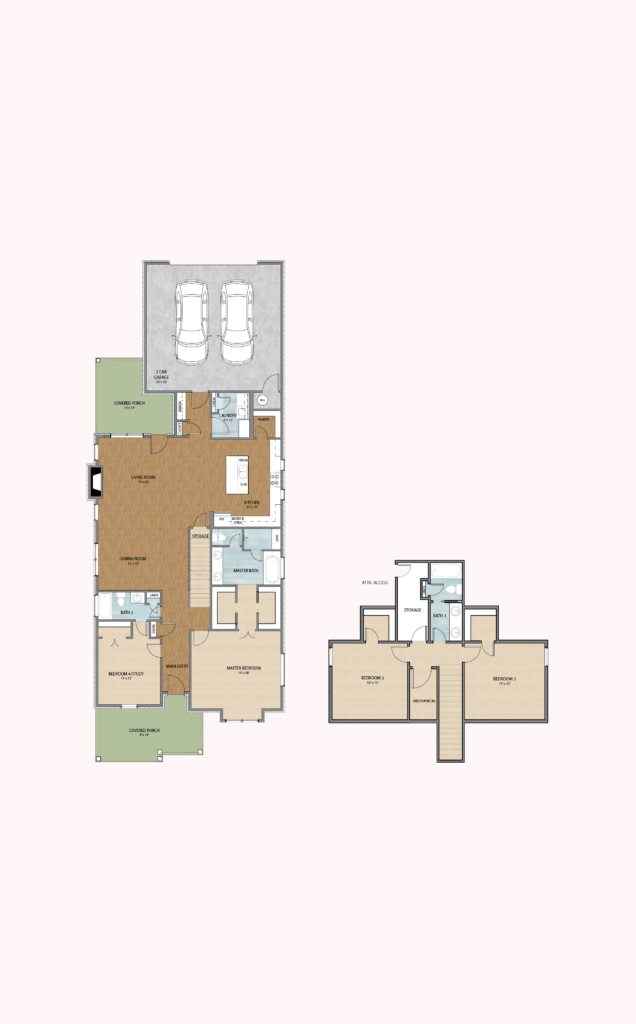The Gables
Single Family Home Starting in the High $400's
The Gables has three or four bedrooms and two of which are on the first level of the home. There is a beautiful staircase that greets you as you come inside, and formal dining room just beyond that. The family room has a fireplace and opens up to the large back patio. The kitchen is designed for entertaining. With a large island that overlooks the family room and dining room, you will have plenty of space for all your guests. The laundry area is right off the garage but has a separate entrance so you can close it off if you would like. The second floor has two bedrooms, both with en-suite bathrooms. It also has a wonderful loft area for extra needed space, or you can enclose it for a family game/bonus room. The Gables is a wonderful home you will be sure to enjoy.
Square Feet: 2,346
Stories: 2
Bedrooms: 4
Full Baths: 3
Garage: 2-car
Additional Rooms: Study (Optional)
Home Features:
- Kitchen island
- Granite counter-tops
- Stainless steel appliances
- Hard surface flooring
- Walk-in closets
- Fireplace
- Covered front porch
- Mud bench/lockers
- Kitchen pantry
Options:
Main Level Options –
- Laundry Sink
- Laundry Cabinets
- Deluxe Kitchen
- Master Bath Deluxe Shower
- Master Bedroom Widow Seat
- Study Double Doors
- Interior Fireplace
- Living Room Built-ins
Second Level Options –
- Game Room
- Dry Bar
- Covered patio
- Cable & electric on patio
- Rear entry garage
- Wrought iron fence
- Carpeted bedrooms
- 9’ & 10’ ceilings
- Storage space
- Loft area at top of stairs
- En-suite bathrooms


