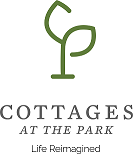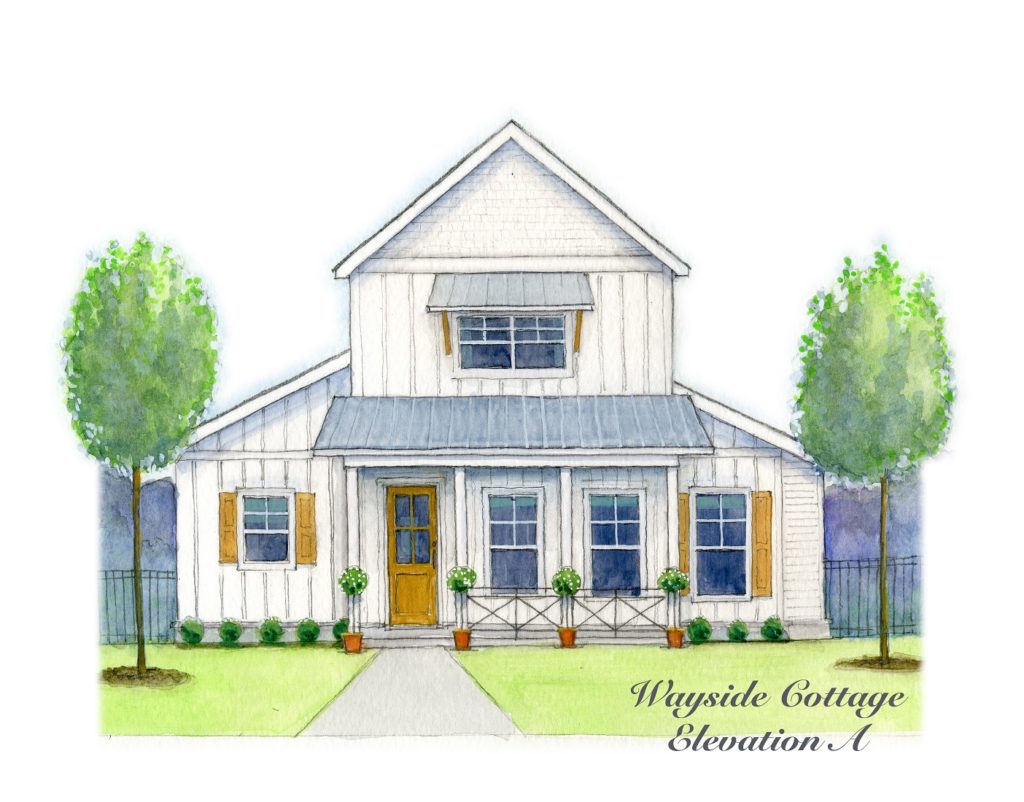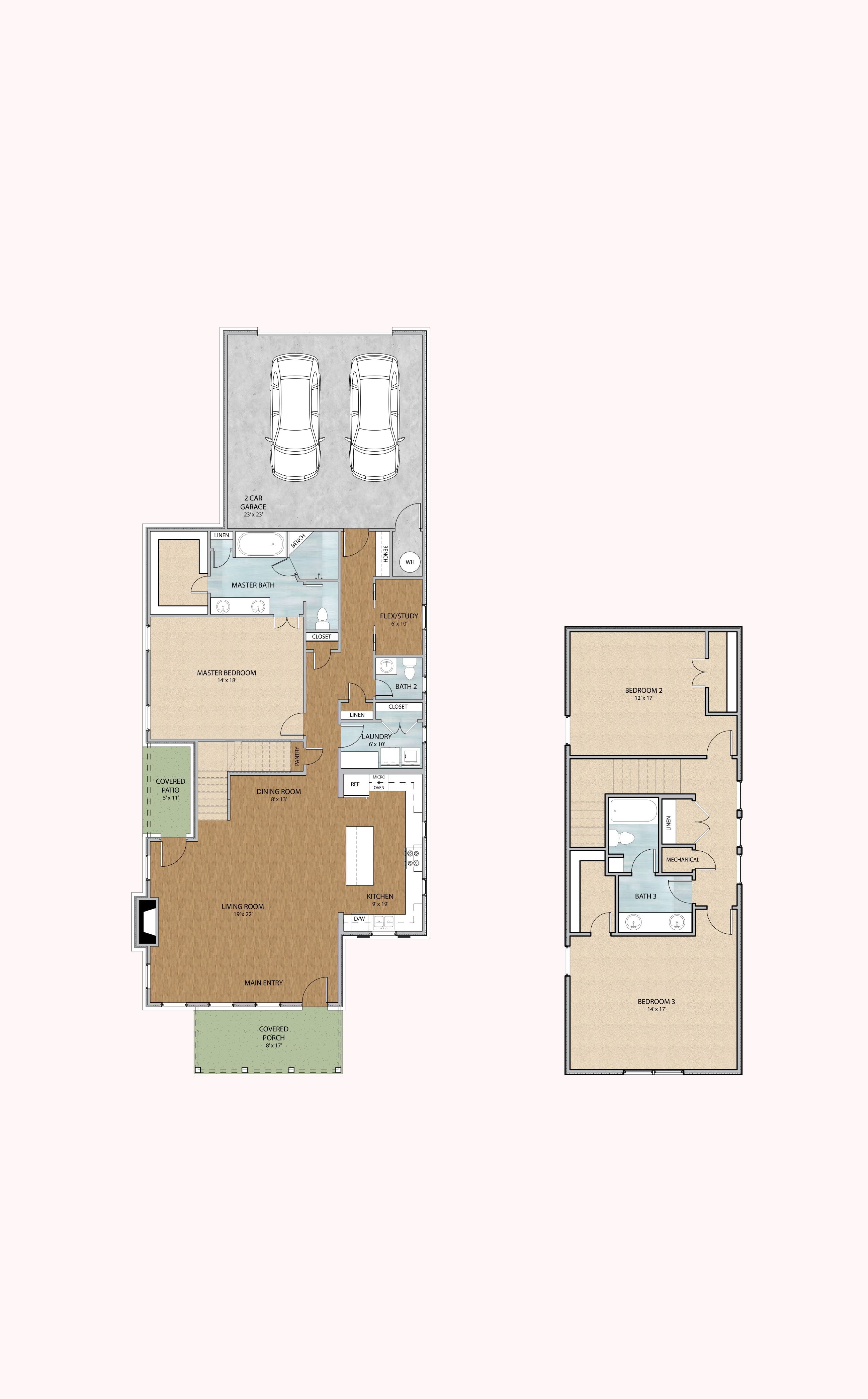Wayside Cottage
Single Family Home Starting in the Low $500's
Our Wayside Cottage plan is stunning. It has that Southern Living feel from the moment you step on the porch. The covered front porch allows you to enjoy your neighbors and visit with beautiful views of your community. You enter into the family room and see the dining area which is adjacent to the kitchen. The owner's suite is on the first level with a massive luxury bathroom and over-sized closet. The second floor of this home has two nicely sized bedrooms that share a bathroom. With all this home has to offer, you will not need for anything.
Square Feet: 2,418
Stories: 2
Bedrooms: 3
Full Baths: 2
Half Baths: 1
Garage: 2-car
Additional Rooms: Flex/Study
Home Features:
- Kitchen island
- Granite countertops
- Stainless steel appliances
- Hard surface flooring
- Walk-in master closet
- Fireplace
- Covered front porch
- Mud bench/lockers
- Walk-in pantry
Options:
- Laundry Sink
- Laundry Cabinets
- Deluxe Kitchen
- Master Bath Deluxe Shower
- Flex/Study Built-ins
- Interior Fireplace
- Living Room Built-ins
- Covered patio
- Cable & electric on patio
- Rear entry garage
- Wrought iron fence
- Carpeted bedrooms
- 9’ & 10’ ceilings
- Flex room/ study
- Hall bath dual sinks with private tub


