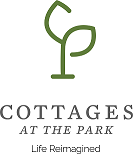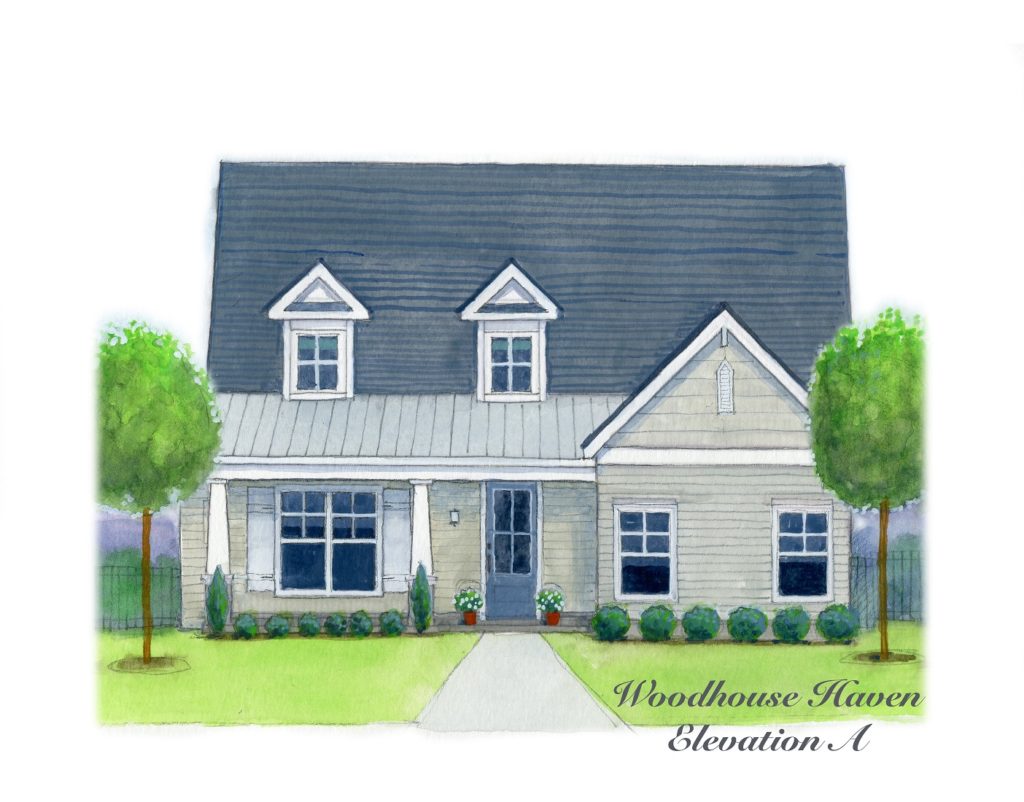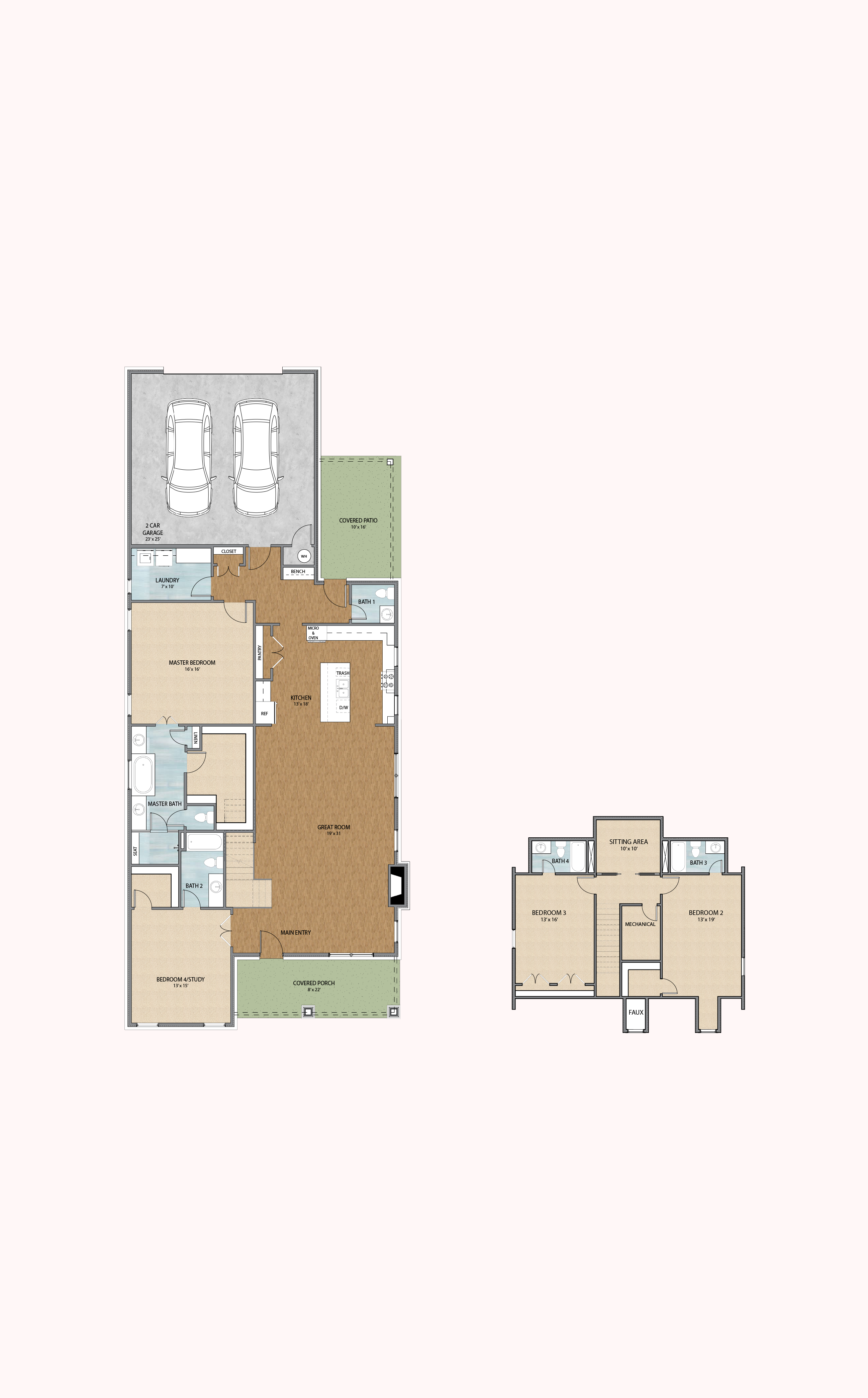Woodhouse Haven
Single Family Home Starting in the Low $600's
Woodhouse Haven is over 2,800 sf of excellence. With an optional double-sided fireplace between the family room and dining room, this home is in a league of its own. The master bath has a walk in shower with a bench seat, as well as an oversized closet. There is a half bath for your guests just off the patio area for easy access. The Kitchen has ample storage and counter space for the family that likes to cook. The secondary bedrooms are upstairs each with their own bathrooms. There is also a sitting area at the top of the stairs for extra space on the second floor. Install French doors on 4th bedroom and use it as a study. The Woodhouse Haven is a great plan to call home.
Square Feet: 2,854
Stories: 2
Bedrooms: 4
Full Baths: 4
Half Baths: 1
Garage: 2-car
Additional Rooms: Study (Optional), Sitting Area
Home Features:
- Kitchen island
- Granite countertops
- Stainless steel appliances
- Hard surface flooring
- Walk-in closets
- Fireplace
- Mud bench/lockers
- Kitchen pantry
Options:
Main Level Options –
- Laundry Sink
- Deluxe Kitchen
- Master Bath Deluxe Shower
- Study Double Doors
- Double Sided Fireplace
- Living Room Built-ins
Second Level Options –
- Window Seat
- Built-in Desk
- Desk and Window Seat
- Covered patio
- Cable & electric on patio
- Rear entry garage
- Wrought iron fence
- Carpeted bedrooms
- 9’ & 10’ ceilings
- Covered front porch
- En-suite bathrooms


